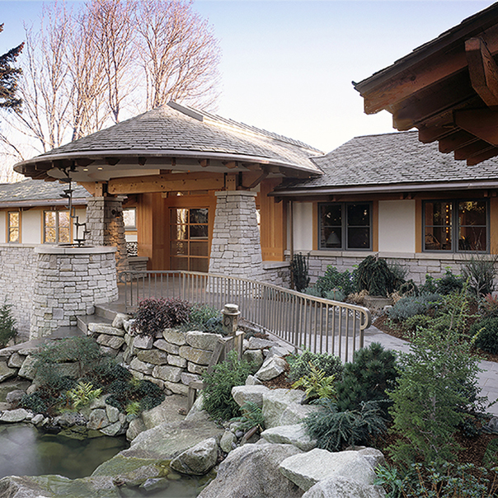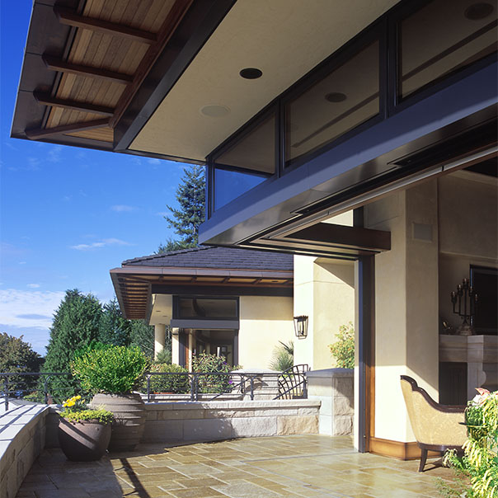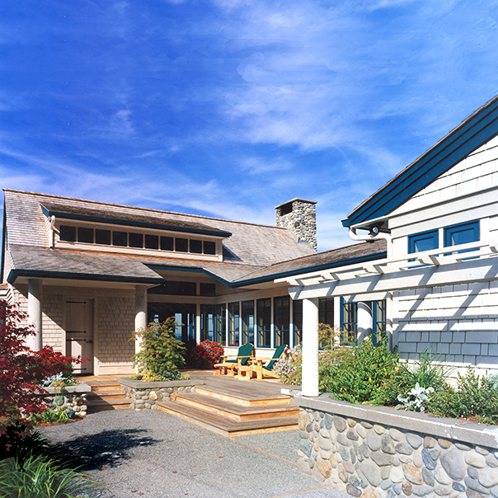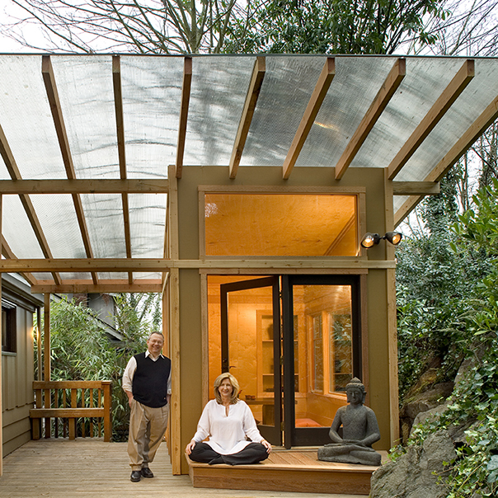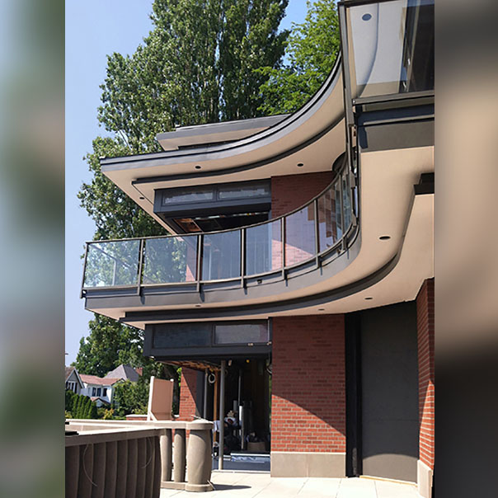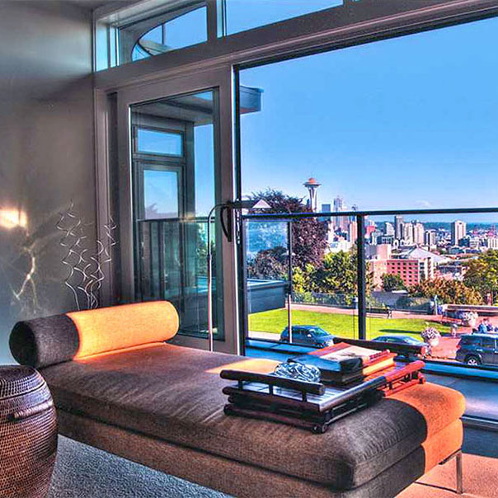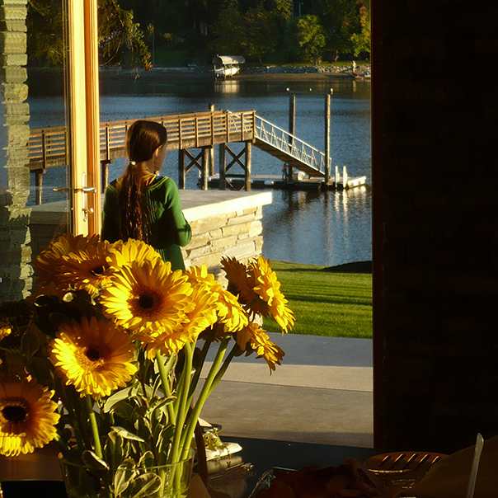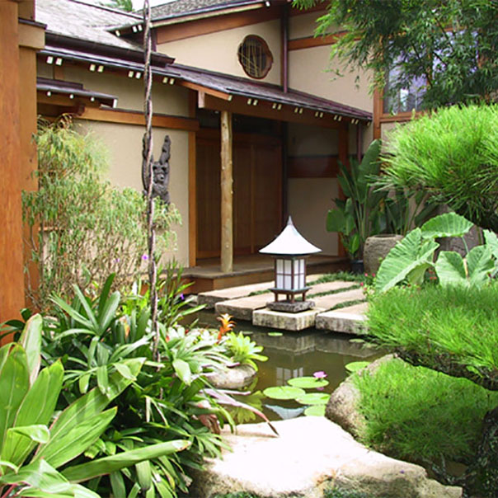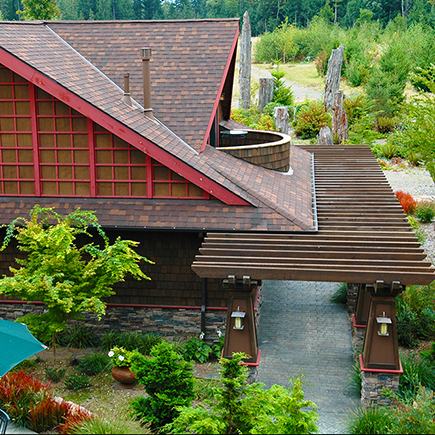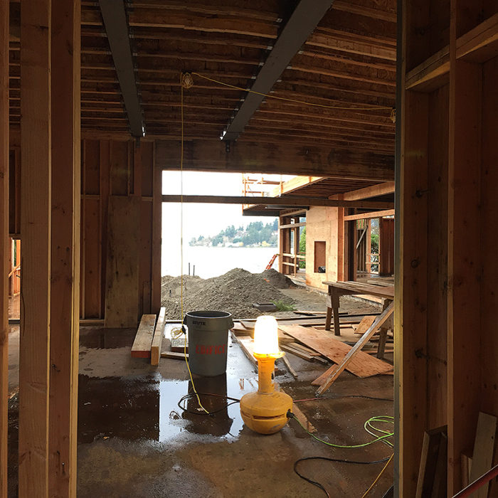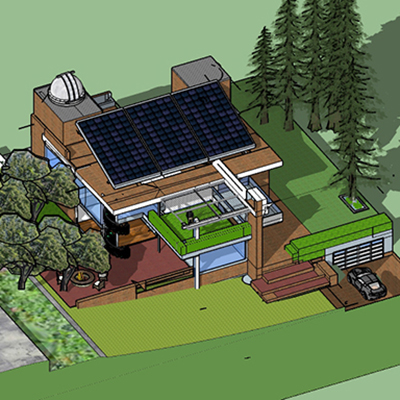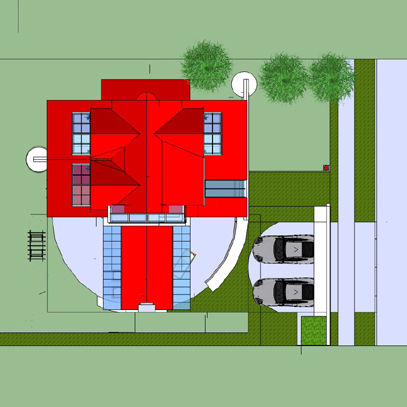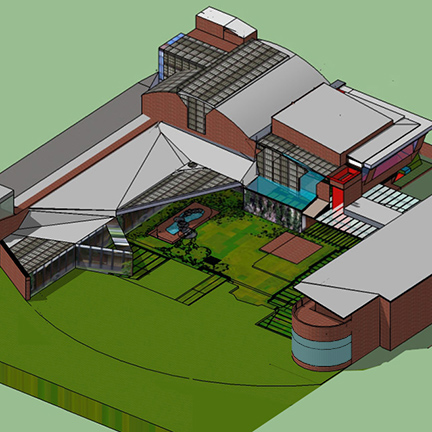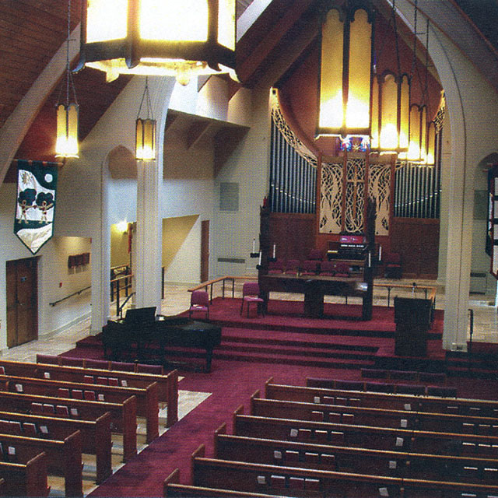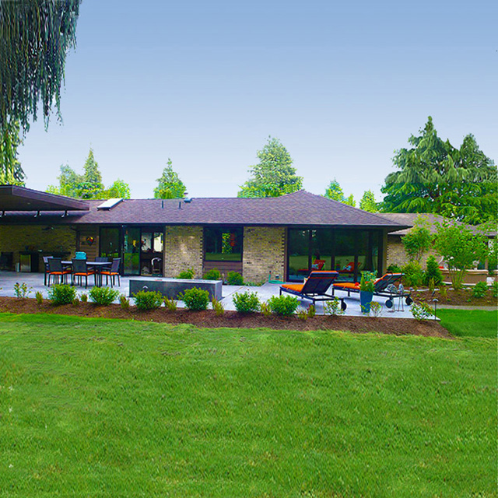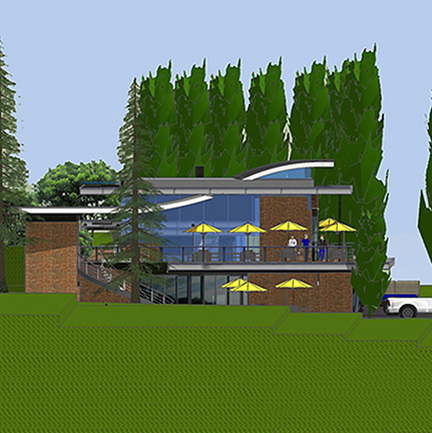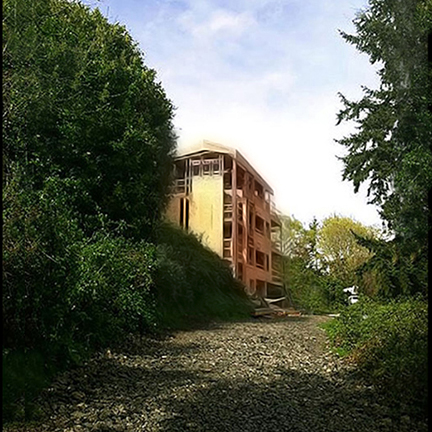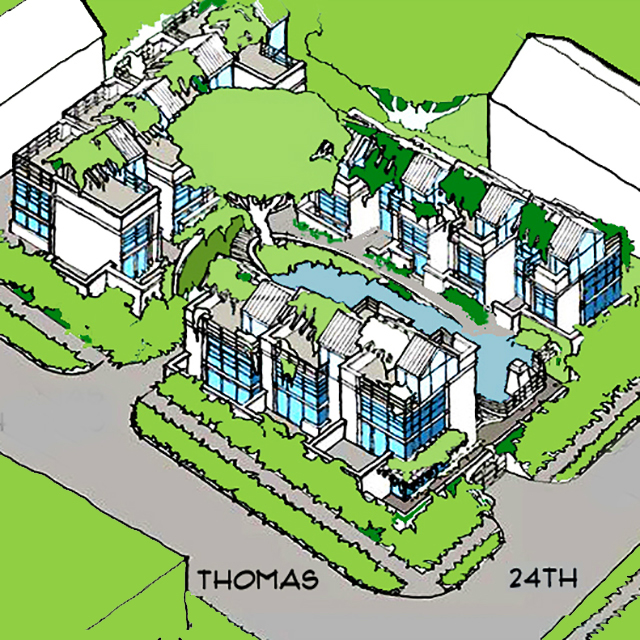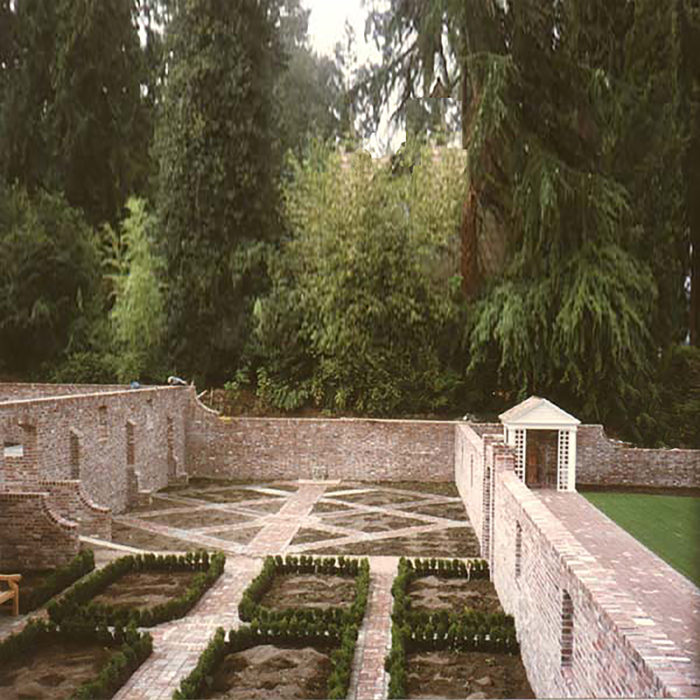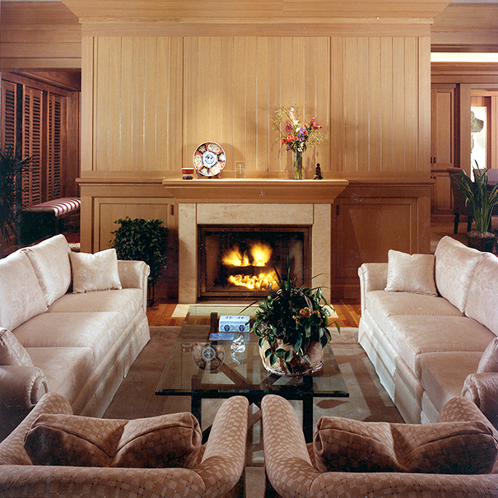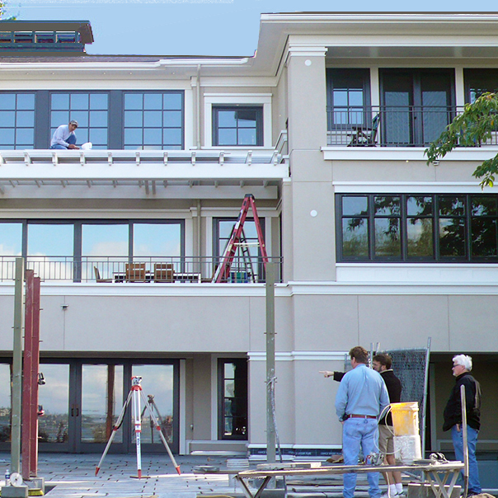Our Work
“Design is thinking made visual.”
—Saul Bass
A client of ours once compared our firm to their favorite restaurant in France. At that restaurant there are no menus. The chef comes out to each table and talks with each patron to decide what best to prepare for them, that would amaze them, in being right for the occasion and affordable.
Since 1991 we have specialized in custom designed architecture. We are persistent in our pursuit to create, for our clients, designs in which they love to live and work in, balanced within a vision and budget that nourishes them.
We see the potential of architecture nourishing one’s living experience in every new building. Every building lives in this potential, it is only when the skin of a poorly designed building is put on that it typically suffocates and dies in its potential. We practice architecture to avoid, at all costs, the pitfalls that will kill a buildings potential. We see no excuse to justify a poor design.
The graphic ‘In Design’ projects shown here are designed with 3D modeling software to quickly address design ideas and forms. 3D modeling provides the client and contractor a 360-degree overview of the project to facilitate design reviews and pricing before the documents are developed. All of our projects are developed with a contractor as a team member, providing continuous cost analysis and value engineering, throughout the design process.

